

Yodokō Guest House by Frank Lloyd Wright: Organic Architecture

Frank Lloyd Wright was a passionate lover of Japanese Ukiyo-e woodblock prints and subsequently traded them. In many ways, their aesthetics guided some of his principles as a practicing architect. Wright’s works were predominantly in the USA, and approximately ten or fewer were designed for locations in Japan, where he visited countless times. Seven of Wright’s structures were constructed, but only two remain in their original form today- the Jiyu Gakuen Girls’ school, Myonichikan, and the Yodokó Guesthouse, formerly Yamamura, Tazaémon House (1918). The designs and works outside the USA helped to establish him as a creative international architect. In this essay, Wright’s Yodokó guest house in Japan will be discussed.

Frank Lloyd Wright witnessed global changes, which was the move to the machine age that led to the emergence of a new architecture. His ideas were greatly influenced by his friend and Lieber meister’s meaning dear master, Louis Sullivan , thereby developing his style of designing architecture. His principles involved the following:
Simplicity- He was an advocate of fewer rooms in spaces and the elimination of interior wall partitions that were unnecessary. He implored efficiency in space programming.
Sympathy with the environment – He reiterated through design that site and architecture should be in harmony, meaning buildings should seem to ‘sprout’ from their environment. Wright was also involved with colors, and he maintained that colors should be in symmetry with their surroundings, be natural, and also local materials be used to ensure that colors blend.
The ‘nature’ of materials – All building materials should show their natural characteristics and shouldn’t be disguised. This concept carries through to the structural use of the materials to showcase its characteristics of strength and aesthetic.
Buildings should bring individuals joy – Wright was not as innately conservative or rooted in tradition, but he was open to new materials and used them joyfully to think outside the box and open up his buildings. The materials allowed him to span space and create dramatic cantilevered roofs and balconies. For consistency, Wright felt it was quite impossible to consider the building as one thing, its furnishings, setting and environment as different entities. Frank Lloyd Wright saw the building as one entity composed of different parts as opposed to several entities without coordination.
All of these principles, which highlight organic architecture , were displayed in the design and construction of Yodokó Guesthouse. Frank Lloyd Wright’s design aims to respond to the ongoing challenges of social change, modernity, and technological advancement by making the designs free, flexible, and adaptable to their environment, which involves the blend of materials, structure and motifs.

The Yodokó Guesthouse was built on a lush hill in Ashiya City, Japan , designed for Tazaémon Yamamura. The house was a second home for Tazaémon Yamamura, who was the eighth-generation brewer of the famous company ‘Sakuramasamune’ in Nada as a summer villa. Frank Lloyd Wright finished the design for the house in 1918 when he came to Japan to oversee the construction of his design for the Imperial Hotel in Tokyo. Construction was completed in 1924. This is the only private residence designed by Wright in Japan and was pushed through the construction stage by two of his trusted draftsmen, Arata Endo and Makoto Minami. It is a combination of one and two-story sections intersecting for synergy.

The residence is designed along an incline, like an array of steps with gentle slopes from one end to another. The building is built in concrete, Philippine mahogany timber work, and local Oya-ishi stone. These materials are used in his organic architecture. The local Oya-ishi stone Wright also implored in the construction of the Imperial Hotel and Myonichikan School, accented with carved geometric patterns. Decorative copper plates on many of the windows display stylized leaf motifs. The rooftop balcony provides views of surrounding mountains, Osaka bay, and the city of Ashiya itself.

The Yamamura Tazaémon House, now owned by Yodogawa Steel, has been renovated after damage caused during the Great Hanshin-Awaji Earthquake in 1995. It is a delight that the guesthouse is still so natural. Working off Frank Lloyd Wright’s principles of organic architecture feels wonderfully open and modern even today after over 90 years. The architecture involves the design of spaces and overall structure in balance with their natural surroundings and tailored function to serve indwellers.
Frank Lloyd Wright’s architectural tenets are still being used today as a reference in sustainable design. He was a valuable architect of all time, who designed and imagined spaces that continue to gear interactions and discussions among architects, institutions, society, and the world. He was a success in what many architects struggle with, that is, how to transcend between the architecture community and the general public, leading people to know the importance of architects to the built environment. It is great that the guesthouse has been designated as an Important Cultural Property in 1974 and open to the public as a museum since 1989.
References :
Iain Thomson (1999). Frank Lloyd Wright, A Visual Encyclopedia. Thunder Bay Press.
OEN Design (2021). the189.com/architecture/organic-architecture-architecture-yodoko-guest-house-by-frank-lloyd-wright-in-hyogo-japan/ [Accessed October 4th, 2021]
Patrick Sisson (2019). Frank Lloyd Wright in 45 Essential works. archived.curbed.com/maps/frank-lloyd-wright-best-buildings-map [Accessed October 4th, 2021]
Yodoko-geihinkan.jp/en/about-us/ [Accessed October 4th, 2021]

Victory Udoh-King is an Architecture creative by profession. She is interested in the built environment, and also in the becoming of an architect best suited for the challenges arising from an evolving world. She loves contemporary jazz and architecture shows.

An overview of Tactical Urbanism

Jameel Arts Centre Dubai by Serie Architects: The kunsthalle-inspired complex
Related posts.

Museum of Art & Photography, Bangalore

The Barbican Estate by Chamberlin, Powell and Bon Architects

Seth Ram Lal Khemka Haveli, Kashmere Gate, Delhi

Taj-Ul Masajid, Bhopal

La Mamounia Marrakech, Morocco

Nokha Community Center by Sanjay Puri
- Architectural Community
- Architectural Facts
- RTF Architectural Reviews
- Architectural styles
- City and Architecture
- Fun & Architecture
- History of Architecture
- Design Studio Portfolios
- Designing for typologies
- RTF Design Inspiration
- Architecture News
- Career Advice
- Case Studies
- Construction & Materials
- Covid and Architecture
- Interior Design
- Know Your Architects
- Landscape Architecture
- Materials & Construction
- Product Design
- RTF Fresh Perspectives
- Sustainable Architecture
- Top Architects
- Travel and Architecture
- Rethinking The Future Awards 2022
- RTF Awards 2021 | Results
- GADA 2021 | Results
- RTF Awards 2020 | Results
- ACD Awards 2020 | Results
- GADA 2019 | Results
- ACD Awards 2018 | Results
- GADA 2018 | Results
- RTF Awards 2017 | Results
- RTF Sustainability Awards 2017 | Results
- RTF Sustainability Awards 2016 | Results
- RTF Sustainability Awards 2015 | Results
- RTF Awards 2014 | Results
- RTF Architectural Visualization Competition 2020 – Results
- Architectural Photography Competition 2020 – Results
- Designer’s Days of Quarantine Contest – Results
- Urban Sketching Competition May 2020 – Results
- RTF Essay Writing Competition April 2020 – Results
- Architectural Photography Competition 2019 – Finalists
- The Ultimate Thesis Guide
- Introduction to Landscape Architecture
- Perfect Guide to Architecting Your Career
- How to Design Architecture Portfolio
- How to Design Streets
- Introduction to Urban Design
- Introduction to Product Design
- Complete Guide to Dissertation Writing
- Introduction to Skyscraper Design
- Educational
- Hospitality
- Institutional
- Office Buildings
- Public Building
- Residential
- Sports & Recreation
- Temporary Structure
- Commercial Interior Design
- Corporate Interior Design
- Healthcare Interior Design
- Hospitality Interior Design
- Residential Interior Design
- Sustainability
- Transportation
- Urban Design
- Host your Course with RTF
- Architectural Writing Training Programme | WFH
- Editorial Internship | In-office
- Graphic Design Internship
- Research Internship | WFH
- Research Internship | New Delhi
- RTF | About RTF
- Submit Your Story
Looking for Job/ Internship?
Rtf will connect you with right design studios.

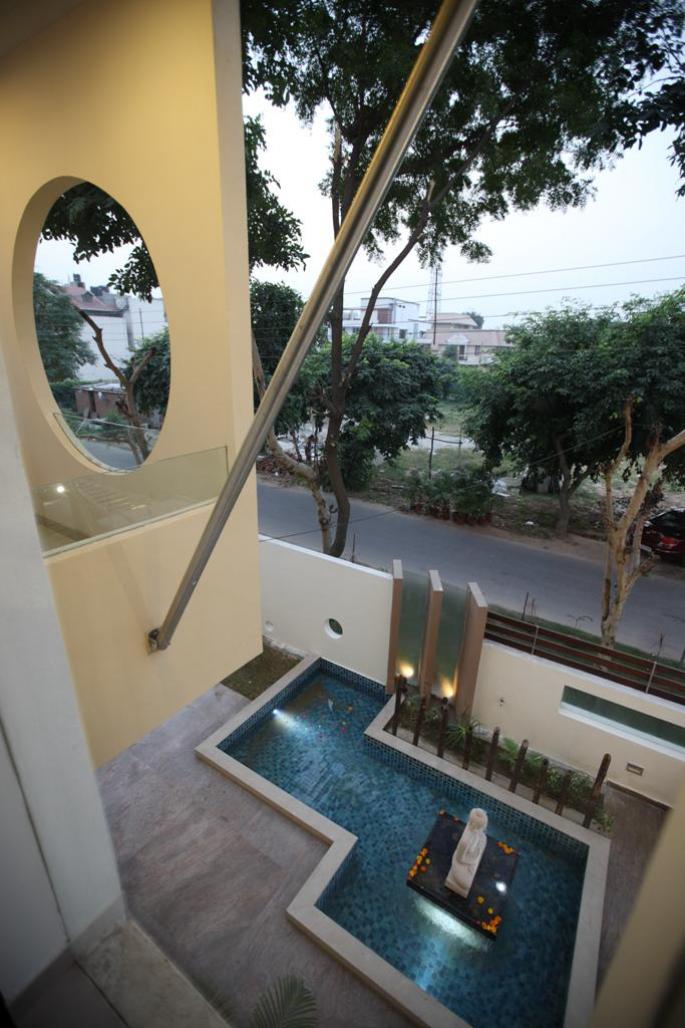
GUEST HOUSE
CONCEPT: Designed as a flexible compound for overnight guests, the guest house maximizes volume, light and privacy on a 500 square meters urban corner plot. The building has been designed as an art of modernism with the use of colours and shade. The architect himself has taken this building as a canvas that needed to be painted, polished and coloured. The beauty of the building has been enhanced by the use of multiple grooved panels painted in different shades in the front elevation. The panels seen to be like a puzzle blocks but uniquely arranged to create this abstract pattern which just seem to merge within the structure itself. To add more to the canvas the architect introduces an abstract steel frame shaped structure which act as a sunshade elements and it continues to form a part of the railing at bottom .The boundary wall has multiple fins with textured glass in between and on either side being painted in green pastel shade with wooden battens being run in abstract fashion. A stainless steel frame with glass shades the granite counter at the rear. The Buddha statue with the building background symbolizes connectivity between the past and present. The canvas seem to be incomplete and this is where landscaping become a part of the building. The gateway of the building is led to this amazing courtyard with lights and water. A pool in the courtyard with Buddha at the center and water flowing become a focal point of the court. The sound of the flowing water of the fountain becomes so mesmerizing that it rejuvenates the feeling of inner peace with oneself and with nature. The front courtyard and the rear landscape emphasize the connection between the inside and the outside. The building turns into a dramatic space at night enhanced by lights and create shadows which fall on the walls of the building and it seems that they are merging. The fusion of light and shadow in the exterior is so profound that the building seems to glow and shine at night and the sight of it is so nostalgic. The subtle shifting of the interior volume defined by double height together with the house’s thoughtfully utilized materials with diverse textured outdoor environments, balances serenity and dynamism. The primary concept of the guest house was to design a home for the guests that incorporate the modernist philosophies while being well adapted to today’s contemporary lifestyle. As one enter the building a person is led to a double height lobby and the feeling of openness engulf a person fully. The entrance lobby has this abstract shape reception table with curved wooden partition at the rear creating screen to the room at the back. The waiting area has interesting artwork (designed by architect) in form of multiple panels which extends on double height wall. It has been designed with 17 bed room of two types one with 2 single beds and the other with one double bed .All bedrooms has been placed on the periphery of the site. The whole interior has been perceived as a modern art with emphasis given to abstract form which is reflected in the reception table, and the backdrop is of curved wooden partition. The light in the interior engulf the room. It seem as though the interior itself has come to life .The interior glow in the surrounding and color paintings add vibrancy to the interiors. Two types of beds, one with 2 single beds has veneer cladding on the ceiling with teak battens continuing from ceiling to wall. The platform over the beds has a projected box with blue light at one end of the toilet with glass partition and blinds are pulled down at the time of usage similarly double bedroom has back bed with an abstract painting being part of the bed itself. The rooms are placed on ground floor. The lift lobby placed at the centre which can be accessed easily on all floors, the staircase is placed at the rear which can be approached by the side entry door. 5 rooms respectively on 1st and 2nd floors whereas suite has been placed in the basements.
SITE-500 SQ. MTR. LOCATION- GURGAON,INDIA
KAPIL AGGARWAL NIKHIL KANT
AKHIL BAKSHI

Ehrlich Yanai Rhee Chaney
Design considerations for a modern guest house.
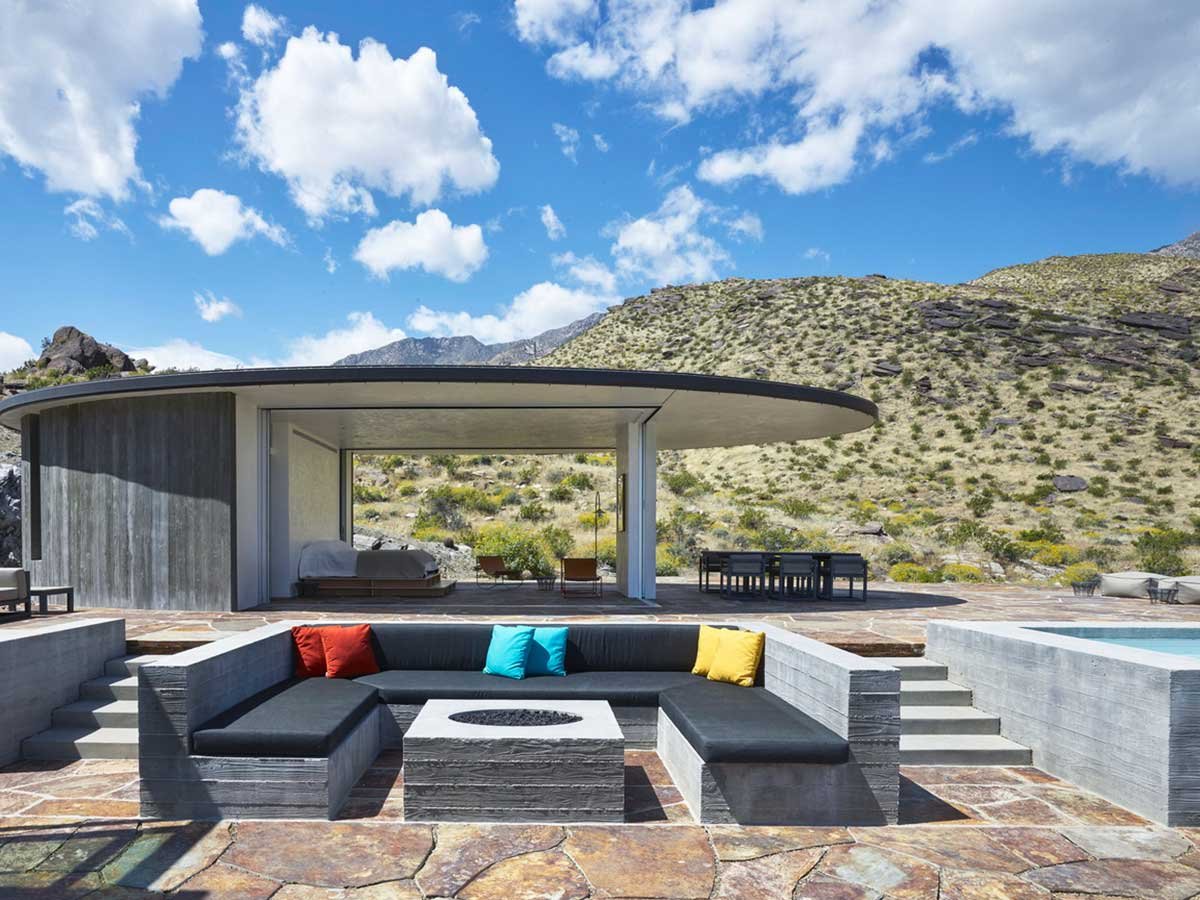
Whether you are in the process of designing a custom home or you are considering a major renovation, a guest house or accessory dwelling unit (ADU) can be an excellent means of increasing the functional space at your disposal. Guest Houses or ADUs are particularly relevant during the current pandemic, where our homes are used for so much more than they were before (office, classroom, gym, etc). This is space that can be used when you have guests, of course; but it is also space that you can leverage as a part of your everyday life.
When designing a guest house, we can begin to develop the design intent by asking a number of questions, such as:
- How will the space be used by guests? If the space is truly meant to function as a guest house, you should consider how autonomous the structure needs to be. Will it simply consist of a bedroom (or bedrooms) where guests will retreat to sleep in privacy? Will this be used by close family or visitors who might require additional amenities like a kitchenette or small living space?
- How much privacy is required? The level of privacy required depends on the specific use-case for the structure. If the guest house is meant to be a source of rental income, for example, a certain level of privacy is likely to be required by any guests or tenants. If, on the other hand, the structure is meant to house teen- or college-aged children, vacationing in-laws, or visiting friends, you may find that more or less privacy is necessary. The need for privacy can influence everything from the orientation of the structure to the surrounding landscape.
- How will the space be used when you don’t have guests? Most families do not entertain guests year-round. For this reason, your guest house should be designed with everyday use in mind. How would you like to use the space when you do not have guests? Will it function as a personal respite—for example, in the form of a spa, gym, meditation, or other wellness space ? Or will it have a more practical use—for example, as an office or remote learning center?
- What is the architectural relationship between the structure and the main house? In most cases, we would recommend that the guest house reflects and echoes the same architectural style of the main house. On a macro level, this can be achieved by ensuring that key elements between the two homes feel cohesive—for example, the geometry and structure. But it can also be achieved on the micro level—for example, by ensuring that the same color and material palette are used in both structures.
The projects featured below showcase different approaches to creating an integrated, but detached, living space while in the process of designing your custom home.
Four Modern Guest Houses To Inspire Your Design
1. waverley.
The “back house” that was designed as a part of the Waverley residence is a perfect example of a structure that serves multiple purposes, and takes advantage of a special opportunity with this double-lot site.
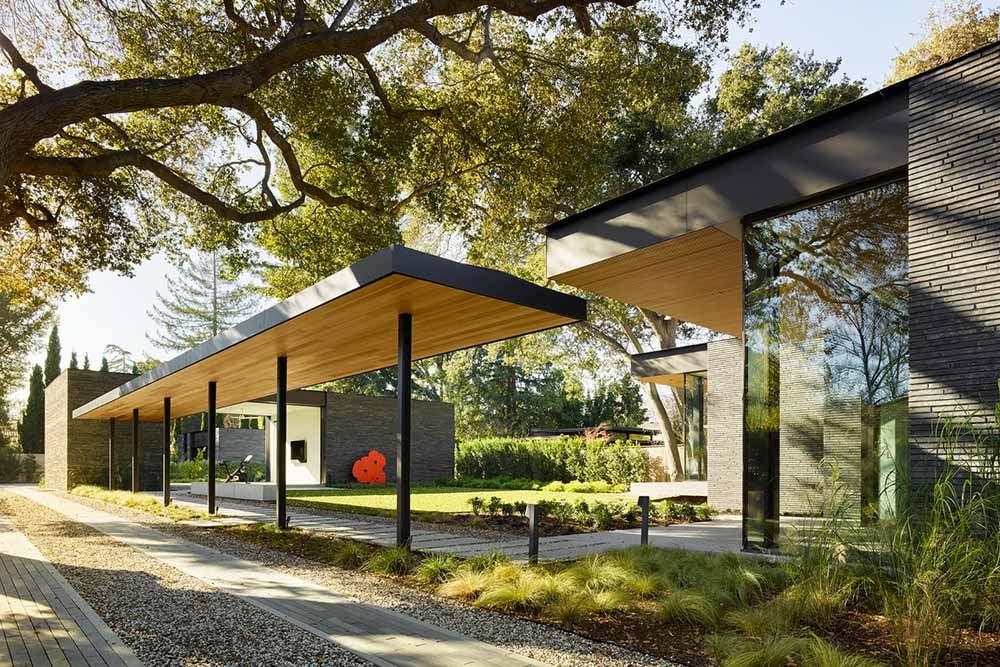
On the one hand, a portion of the structure is reserved specifically for use as a guest house while a guest is staying the night with a dedicated bedroom and bath. When unoccupied, however, the bedroom space is unnoticed when viewed from the main home, shielded by a beautiful brick wall. This wall, in fact, doubles as a backdrop for art: In this instance, a sculptural piece that becomes a visual focal point for the yard.
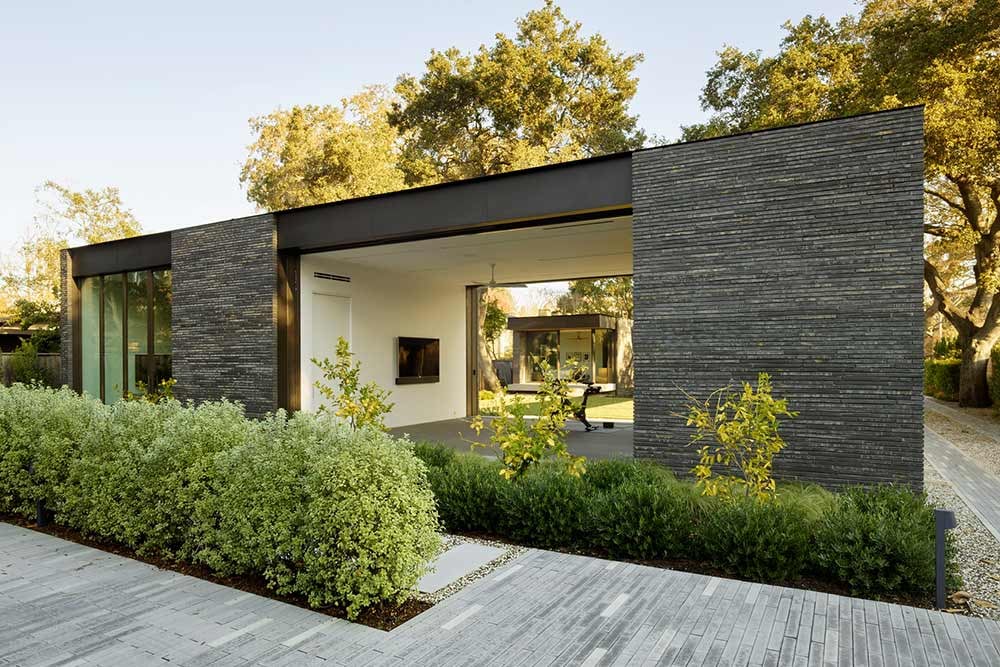
The rest of the structure was designed for everyday use as a gym that is capable of being opened up directly into the yard on both sides of the structure. When open, the gym, paired with an exterior trellis and walkway, forms a sort of outdoor room that is at once connected with, yet separate from, the yard.
2. Kuhlman Road
The Kuhlman Road residence offers another example of a guest house that serves multiple purposes simultaneously, capable of acting as both a guest house as well as a pool house depending on the needs of the homeowner at any given time.
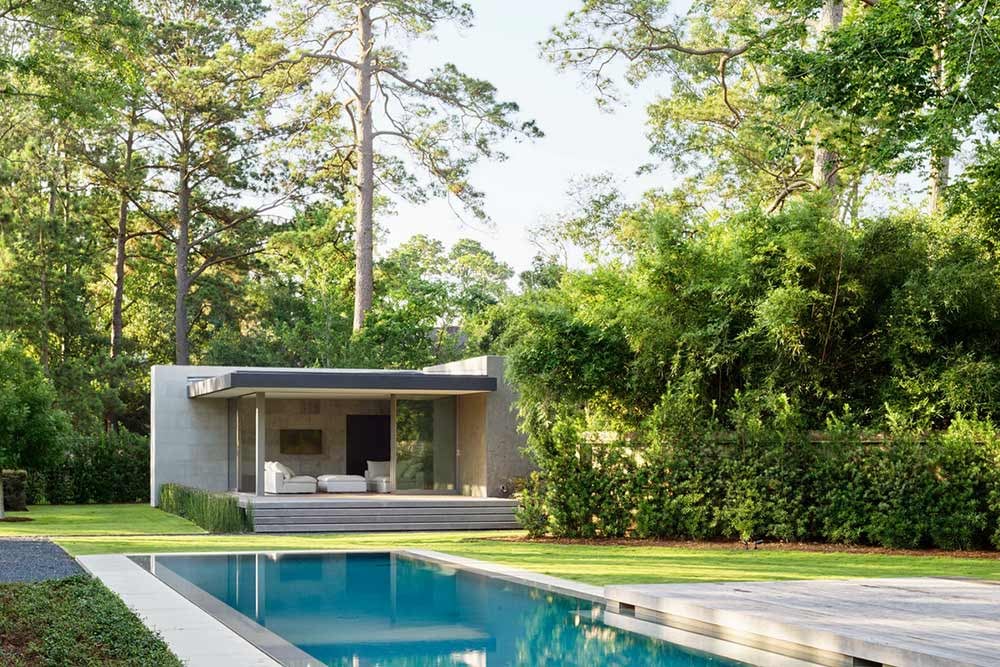
The design needed to address both of these use-cases, providing accessibility from the yard (for use as a pool house) as well as adequate privacy (for use as a guest house). To achieve this, a portion of the structure was designed to open into the backyard, while the bedroom was designed to turn away from the yard in order to create a sense of privacy.
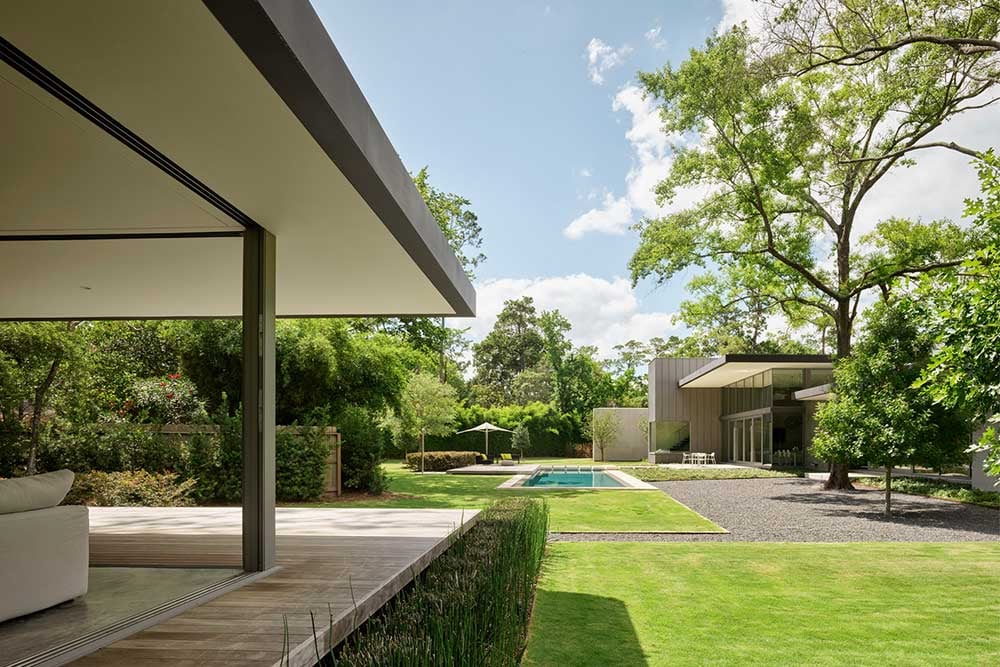
While the guest house is indeed its own structure and is separate from the main house, it was designed so that it is complementary to the architecture of the main house—echoing both the materials and design of the main structure.
3. Ridge Mountain
Compared to the other examples on this list, the guest house at Ridge Mountain was deliberately designed to be visually distinct from the architecture of the main house.
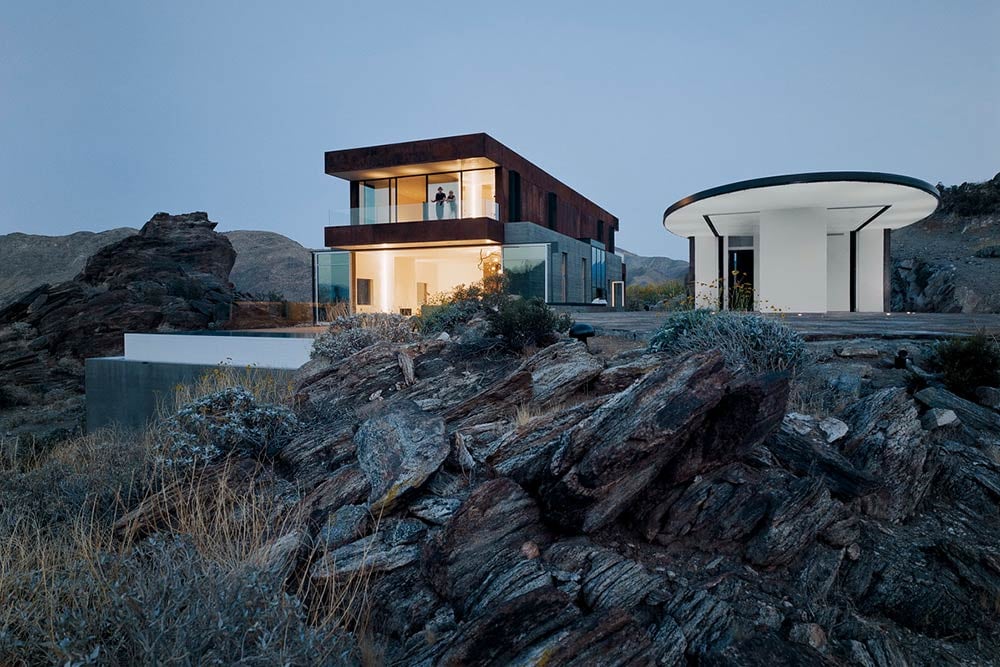
The main structure of the home was designed to emerge from and, to an extent, blend into its environment—an effect largely achieved by the materials used in construction. The guest house, on the other hand, is designed to draw in the observer’s attention. A lighting component, paired with the clean white color of the interior, allows the guest house to serve almost as an art installation in the landscape.
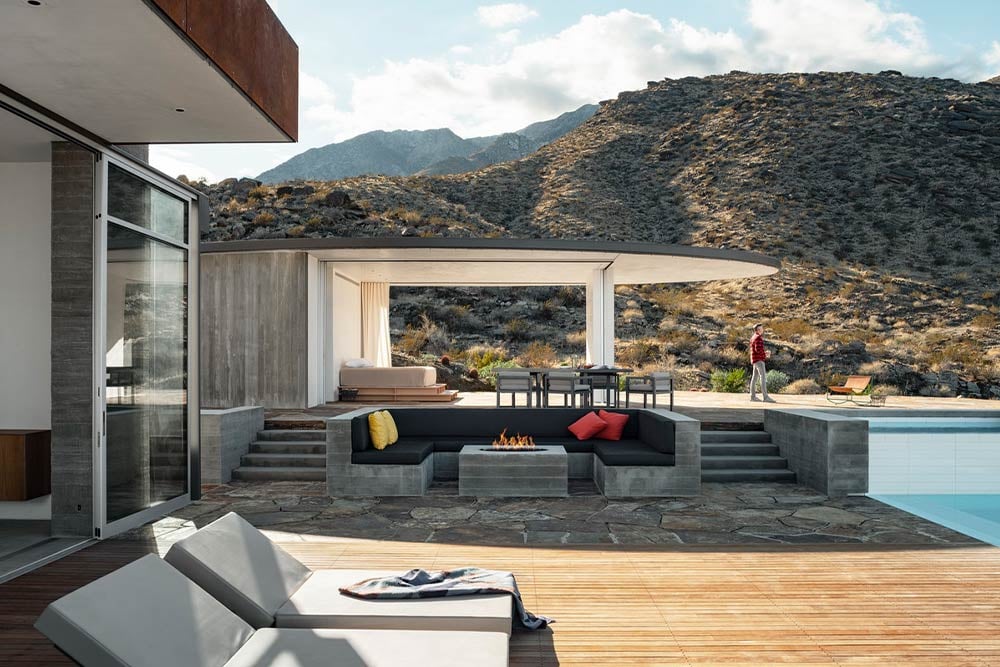
Even when it is unoccupied, a portion of the guest house can be opened up to act as a covered outdoor space overlooking the pool, similar to a pavilion.
4. Mill Valley
This ADU was very specifically designed with post-pandemic considerations in mind. As such, it serves multiple purposes. It is a guest house when necessary, but otherwise functions as both an office for the homeowner’s consulting business as well as a personal respite.
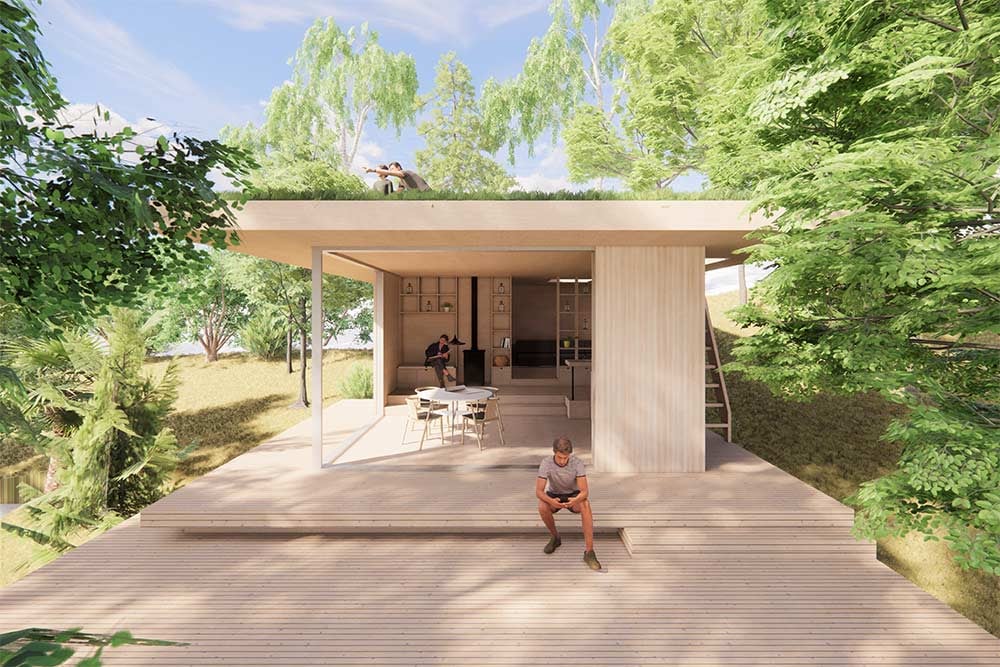
Designed to be flexible in its use, this guest house includes a kitchenette for when it will be occupied by guests. A dining area doubles as a meeting space when the building is not occupied, and opens out onto a Japanese engawa-inspired deck that wraps the building. A lounge area also doubles as a sleeping space when necessary, making this guest house an exercise in multi-use. Open storage was incorporated throughout the unit so that the client would be able to display his whiskey bottle collection.
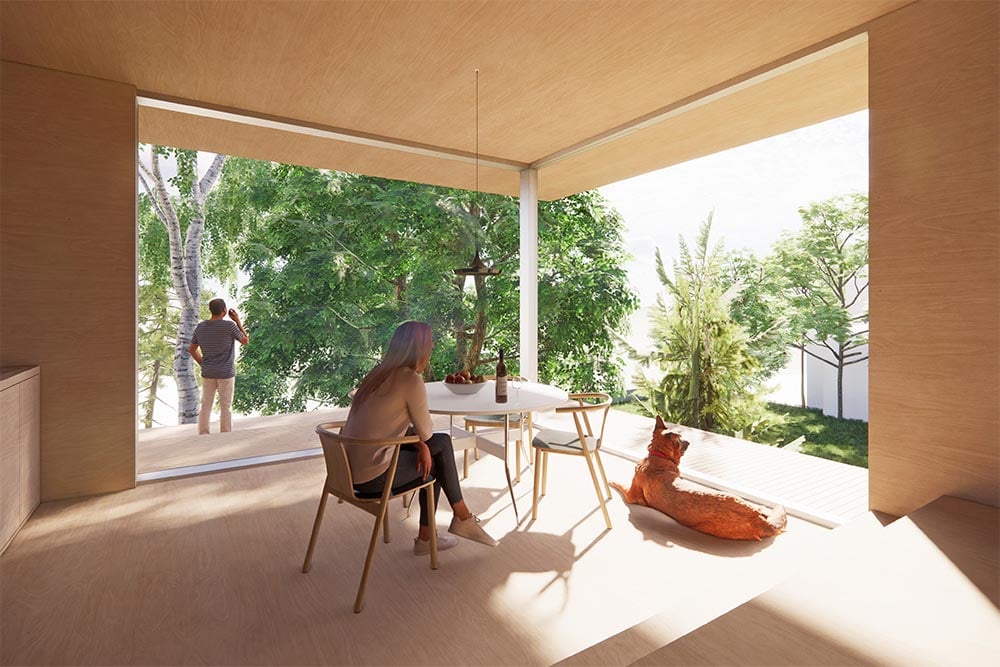
More Than A Place for Guests
As you can see, a modern guest house is capable of being so much more than just a place for visitors to spend the night. While that is, of course, a critical factor to consider, it’s also important to design a space that you can use in your everyday life, even when you do not have guests.

Written by Natalie LaHaie
Natalie LaHaie is the Business Development and Marketing Director at Ehrlich Yanai Rhee Chaney Architects (EYRC). She is a graphic designer by trade and a natural strategic thinker, employing design to express vision, direction, and values. With over a decade of experience in the field of architecture and design, she admires the role of architecture in bringing people together from all backgrounds and walks of life - specifically through community, education, and civic buildings.

- INSPIRATION
The Eames House: A Deep Dive into Case Study House 8

Nestled in the Pacific Palisades neighborhood of Los Angeles stands the Eames House, also known as Case Study House No. 8. It is more than just a work of mid-century modern architecture; it’s an enduring testament to the design sensibilities and philosophies of Charles and Ray Eames, the husband-and-wife team who not only designed it but also called it home. Built in 1949, this iconic structure encapsulates the couple’s holistic approach to design and life.
Eames House Technical Information
- Architects: Ray and Charles Eames
- Location: 203 North Chautauqua Boulevard, Pacific Palisades, Los Angeles , USA
- Topics: Mid-Century Modern
- Area: 1,500 ft 2 | 140 m 2
- Project Year: 1945 – 1949
- Photographs: © Eames Office, See Captions
The role of the designer is that of a very good, thoughtful host anticipating the needs of his guests. – Charles and Ray Eames 1-2
Eames House Photographs

The Eames House: A Living Laboratory for Design Exploration
From its initial construction to its life today as a museum, the Eames House offers a rich tapestry of history, ingenuity, and practical elegance. Commissioned by Arts & Architecture magazine for their Case Study House program, this residence has endured as a beacon of what Charles and Ray stood for—efficiency, innovation, and the honest use of materials. As Charles once said, “Just as a good host tries to anticipate the needs of his guest, so a good architect or a designer or a city planner tries to anticipate the needs of those who will live in or use the thing being designed.”
The Eameses purchased 1.4 acres from Arts & Architecture owner John Entenza in 1945, but the journey to the final construction was rife with modifications and resource constraints. Initial designs by Charles Eames and Eero Saarinen , which envisioned a glass and steel box cantilevering dramatically over the property, were shelved. In part, due to material shortages in the post-war era, Charles and Ray turned inward, observing and soaking in the nuances of the site. The eventual design had the house sitting quietly in the land, harmonizing with the natural surroundings rather than imposing on it.
Two distinct boxes make up the residence—one serves as the living quarters and the other as a studio. The house and studio are separated by a concrete retaining wall that integrates seamlessly with the existing landscape. An 8-foot tall by 200-foot long concrete wall helps to anchor the site while also setting a dramatic backdrop for the architecture.
Both structures are predominantly characterized by their steel frame construction, filled with a variety of colored panels. The colored panels aren’t merely decorative; they are functional elements carefully calibrated to provide shifting patterns of light and shade throughout the day. The impact of light, so finely tuned in the design, showcases influences from Japanese architecture.
The Eames House doesn’t just make a statement from the outside; the interiors are equally compelling. The house is a melting pot of the Eameses’ diverse interests and design sensibilities—featuring Isamu Noguchi lamps , Thonet chairs, Native American baskets, and more. The living spaces are meticulously designed to serve multiple functions—a living room that transforms into a workspace, alcoves that turn into intimate conversation spots, and hallways lined with functional storage closets.
Living as Work, Work as Living

One of the most unique aspects of the Eames House is how it serves as a living laboratory for Charles and Ray’s iterative design process. As is evident from their film “Powers of Ten” or the constant evolution of their iconic furniture, the couple believed in refining, adjusting, and perfecting. The house was no different—it was a perpetual project, an embodiment of their philosophy of “life in work and work in life.”
For Charles and Ray, details weren’t just details—they were the product. The panels, steel columns, and even the gold-leaf panel marking the entry door were not afterthoughts but an integral part of the architectural dialogue. The Eames House reflects this in its intricate interplay of textures, colors, and spaces that come together to create a harmonious whole.
The Eames House is notable for its De Stijl influences, seen in the sliding walls and windows that allow for versatility and openness. It stands as a successful adaptation of European modernist principles within an American context.
The Eames House is not just an architectural statement but a comprehensive worldview translated into physical form. From its thoughtful integration with the landscape to its detailed articulations, it represents the legacy of two of the 20 th century’s most influential designers. Charles and Ray
Eames House Plans

Eames House Image Gallery

About Ray and Charles Eames
Charles and Ray Eames were a husband-and-wife design team who became icons of mid-20th-century modern design. Working primarily in the United States, they gained prominence for their contributions across multiple disciplines, including architecture, furniture design, industrial design, film, and exhibitions. Perhaps best known for their innovative furniture pieces, like the Eames Lounge Chair and Molded Plastic Chairs, they also left a lasting impact on architecture, most notably with the Eames House, also known as Case Study House No. 8. Their work is characterized by a playful yet disciplined approach, with a focus on functional design, innovative use of materials, and the importance of user experience.
Notes & Additional Credits
- While the quote is not specifically about the Eames House, it reflects the philosophy the Eameses applied to their design work, including their home. The Eames House is a manifestation of their belief in the “guest-host relationship,” where every design decision is made with the user’s experience in mind.
- Charles & Ray Eames: 1907-1978, 1912-1988: Pioneers of Mid-century Modernism by Gloria Koenig
Share this:
Leave a reply cancel reply.
This site uses Akismet to reduce spam. Learn how your comment data is processed .
- * ArchEyes Topics Index
- Architects Index
- 2020’s
- 2010’s
- 2000’s
- 1990’s
- 1980’s
- 1970’s
- 1960’s
- 1950’s
- 1940’s
- 1930’s
- 1920’s
- American Architecture
- Austrian Architecture
- British Architecture
- Chinese Architecture
- Danish Architecture
- German Architecture
- Japanese Architecture
- Mexican Architecture
- Portuguese Architecture
- Spanish Architecture
- Swiss Architecture
- Auditoriums
- Cultural Centers
- Installations
- Headquarters
- Universities
- Restaurants
- Cementeries
- Monasteries
- City Planning
- Landscape Architecture
Email address:
Timeless Architecture

- Terms of Service
- Privacy Policy

- ALive! features
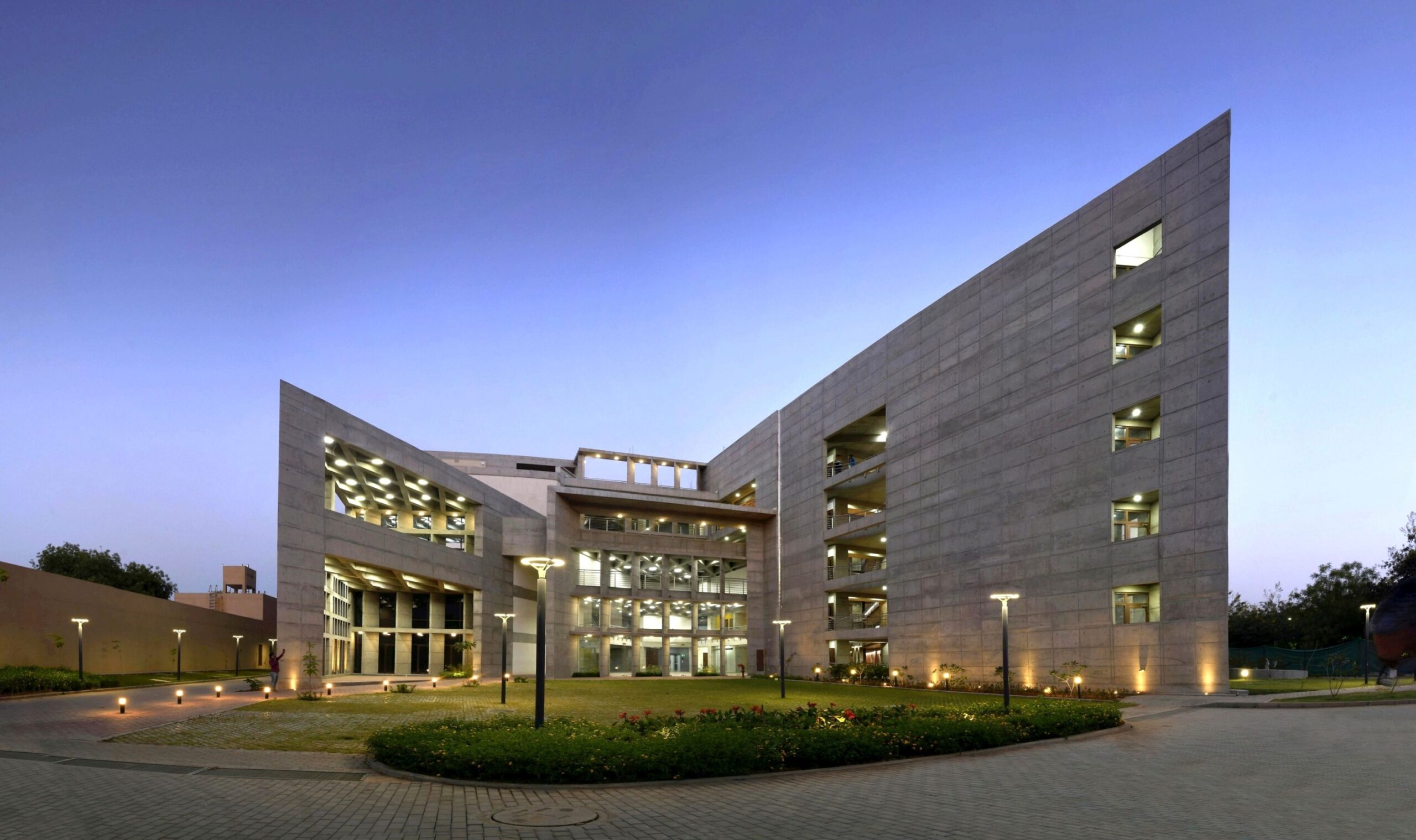
Guesthouse at IIT Gandhinagar, by Neeraj Manchanda Architects
- February 13, 2023
The following content (text, images, illustrations and videos) for the project is provided by the design firm.
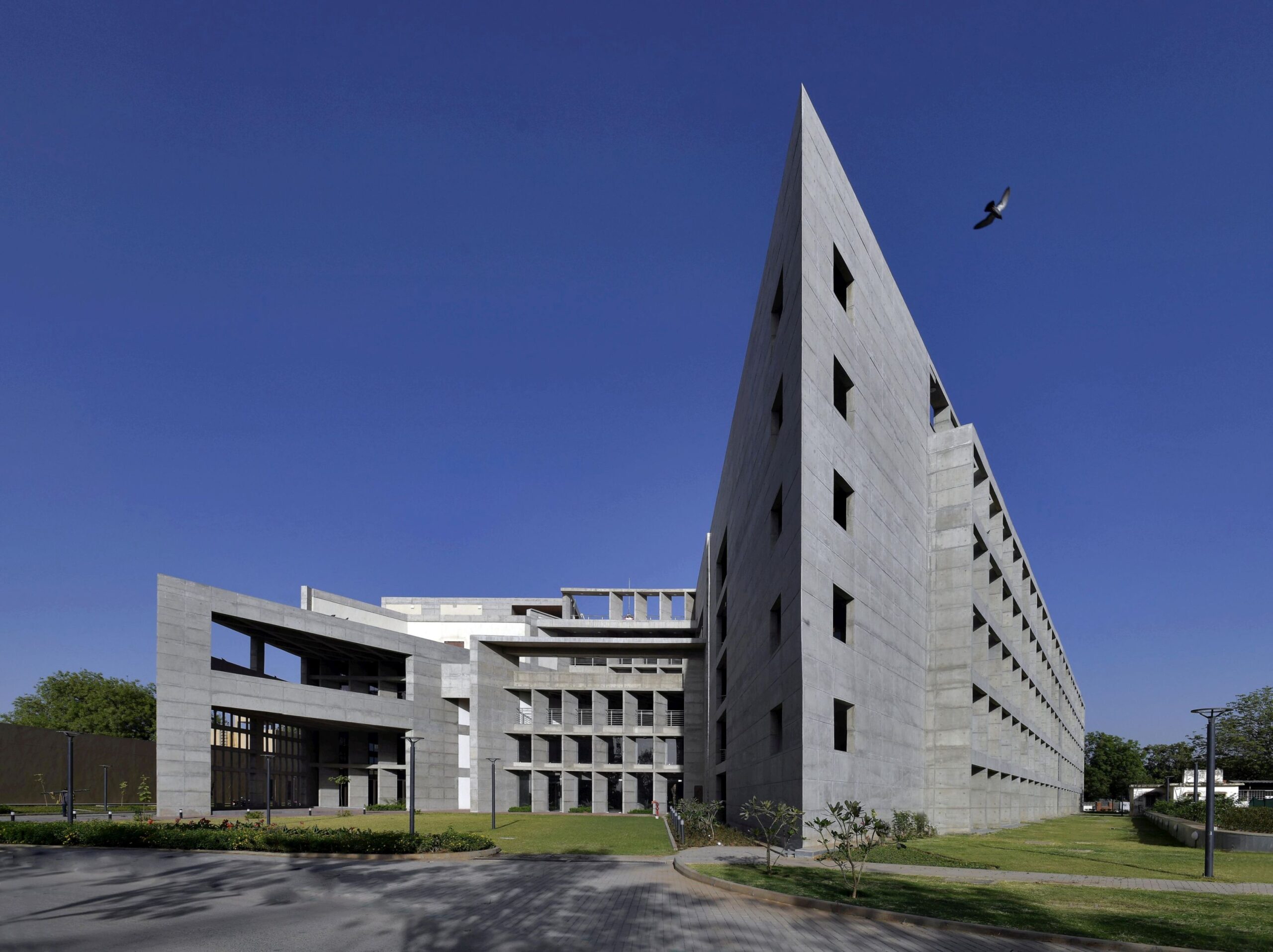
The IIT Gandhinagar Guest House is designed by Neeraj Manchanda Architects (NMA), with an approach that gets away from the anonymous ‘transnational’ space to make an experiential connection with location: its landscape, climate and flora. We spoke with the firm’s founder, Neeraj Manchanda, to understand the idea and the process, from concept to execution, that went into creating a physical environment for some of the brightest minds.
The firm won the commission through a two-stage competition conducted by IIT Gandhinagar, which saw about 40 entries shortlisted in the first stage and six in the second. The design brief called for a physical environment for people visiting the campus from across the country and the globe and staying in it temporarily. Beyond this essential requirement, the institution had put forward a free brief and was open to all ideas.

Our office believes in continuous collaboration with the client. In this case, IIT Gandhinagar and our office were in resonance- we jointly worked on the design brief development. We co-created the brief. Neeraj Manchanda
The architects have broken down the transnational space model of doubly-loaded corridors by splitting it, thereby, immediate contact with location and nature. Finalised after several iterations, the Guesthouse’s design is inspired on the one hand by the vertical scale of the Pols of Ahmedabad and on the other by a Corbusierian vocabulary, for example, as observed in the city’s Mill-Owners building. The firm created a three-dimensional landscape around four primary notions set in concrete since the concept stage.

1 . Microclimate
A Microclimate was created by splitting the corridors and inserting a thin garden inspired by Ahmedabad’s indigenous concept of mutual shading, as observed in the Pols. A tempered landscape environment, built on the architectural configuration of the building, became the starting point for the entire discussion and led to the conception of an undercroft, the second foundational element of the design. Landscape vegetation and greenery pervade the building and its undercroft with the help of a horizontal garden defined by a combination of pre-cast paver panels, gravel and turf. This is amplified three-dimensionally with the verticality of trees and hanging curtain creepers–forming the vertical garden. While the vertical axis, with regionally native species, connects the people staying in the guest house with their location, the undercroft forms the horizontal axis, providing opportunities for interaction.

2. Undecroft
IITs are known to provide an environment to foster revolutionary ideas. Envisioned as a space contributing to these ideas’ development by promoting interaction and conversations, the ground level is a free space in the form of an undercroft.

C hance interaction leads to conversation. Conversation can lead to ideation which in turn can lead to breakthroughs. In any institution, especially an IIT, conversations carry good ideas forward. So, we created a natural space where people could interact on the ground plane. Neeraj Manchanda

For the architects, the aim was to create an unobstructed space that stays at a constant level from one end of the site to the other. The undercroft design is a continuum of space with hard and soft surfaces, shadow and light, and places to pause and meet.
3. Sustainable Design Strategies
The design adopts passive solar design strategies, contributing to better thermal comfort. The building’s orientation and the use of shading devices make the building less energy-intensive with respect to cooling loads. RCC fins and a fenestration that draws detail from the movement and angles of the sun run everywhere, including on the south-southwest face of the building, where the largest set of rooms is.

One central theme found in all IIT projects is working with robust solutions. There is no viewing gallery of sustainability techniques. It is fully integrated- passive cooling techniques, creating shade in a particular way, dissipating heat in a specific way, roof insulation, bringing down the adverse impact of solar insulation in the courtyard by providing a dense trellis: all together comprise an integrative, pre-emptive passive response. Neeraj Manchanda
4. Geometry
Built using SCC- Self-compacting concrete, the material and geometry are two distinguishing features of the structure. Every material forms a part of a long-lasting, robust solution, representing the idea of the structure being architecture and architecture being structure .
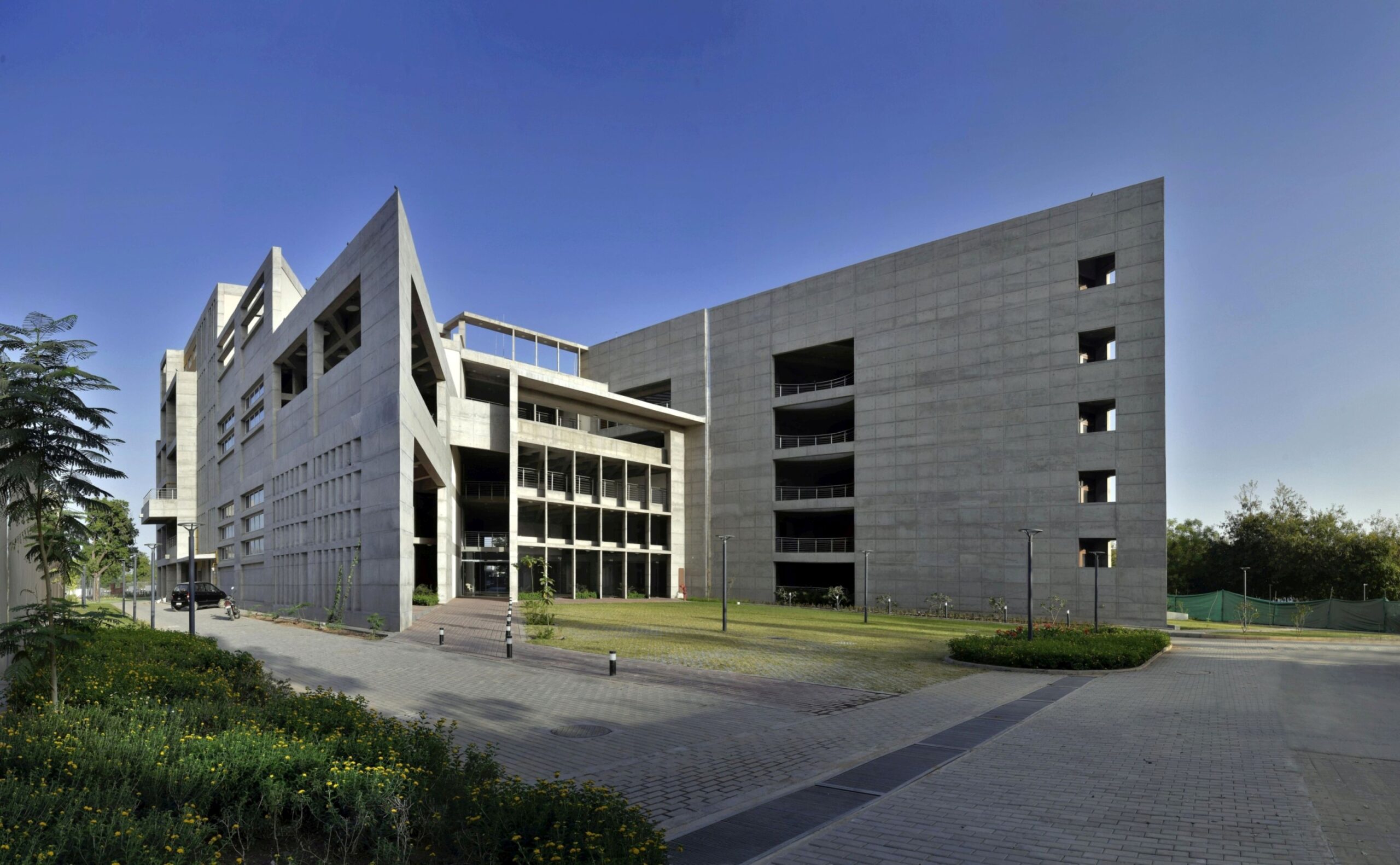
The structure has two pointing noses forming a geometrical intersection reconciling the north edge of the site with the south, naturally opening out to a garden. This intersection of the two angles carries everything into the front noses of the building . The beams, the middle space, and the reception areas arise from these angles.
The classical Indian modernist vocabulary, interpreted for an institution to ensure longevity, is observed in the materiality- the corridors have granite coupled with bricks- offsetting their impersonal nature and humanising the scale , the undercroft’s walking path uses brick, and the front yard is devoid of any redundant details.

The structure, which saw the execution of 85 out of the 125 rooms in the first phase, was also used as a Covid Care Centre during the second wave. Passive design strategies, large windows, open corridors and microclimate ensured that the patients under Covid Care were not completely isolated from the natural environment. Open corridors, conceived for an energy-efficient and location-sensitive building, significantly reduced the risk of the airborne virus spreading.
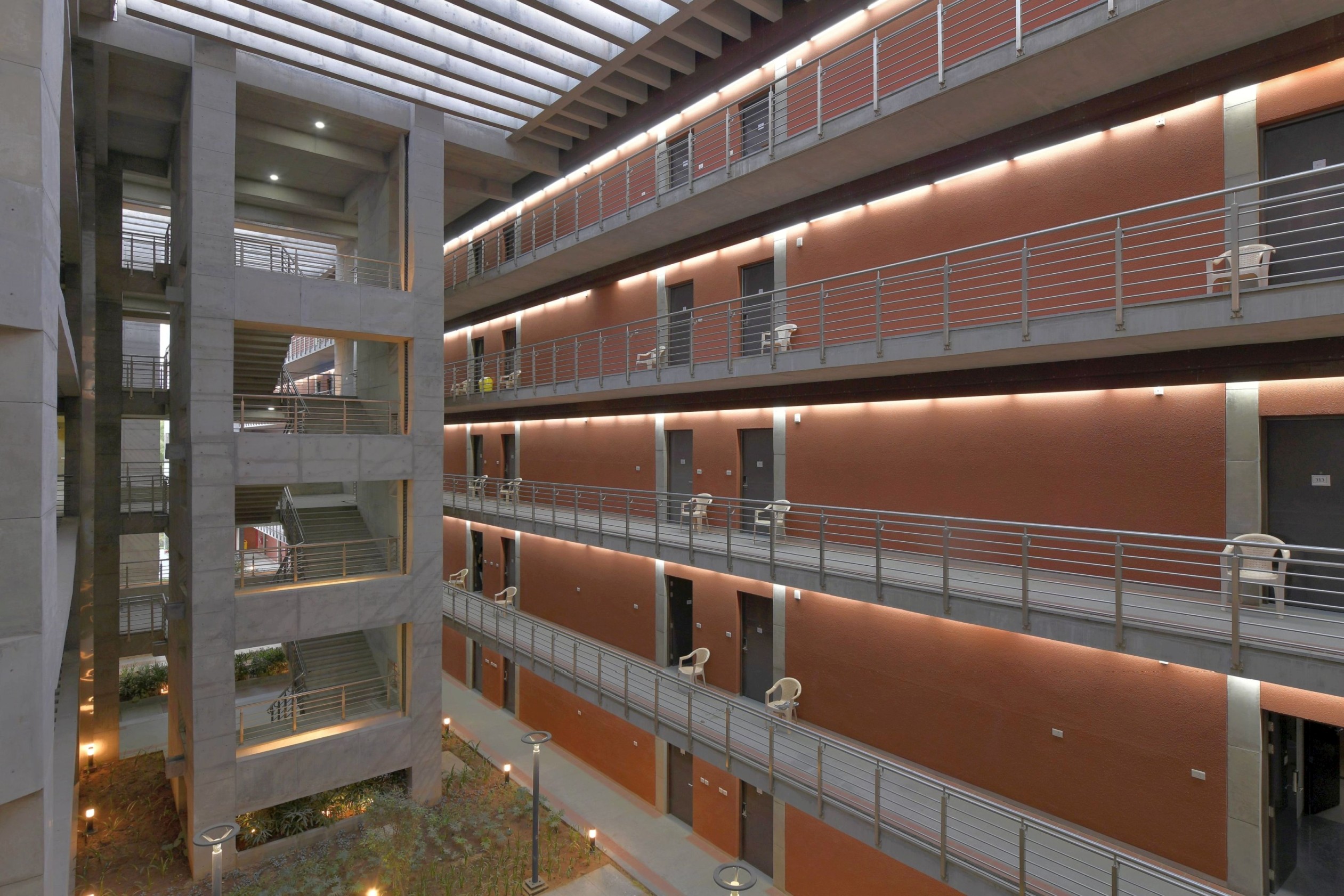
For Neeraj, this experience brought about a shift in ideology- from talking about the 3Es- Ecology, Environment. and Energy to adopting the 3Hs- Human, Health and Happiness.
These Hs not just substitute the three Es but also include other aspects. I am not talking about just tangible, number-oriented stats, but a much larger thing now. Neeraj Manchanda
For users of the IIT Gandhinagar guest house, the robust and passive response provides good daylighting, thermal control and a microclimate that, together, comprise a good experiential feel. Shade makes the generous semi-indoor outdoor spaces feasible in Gandhinagar.
The integration in the project of the traditional elements of Gujarati art and craft with non-repeated end-to-end horizontal murals in every room completes the experiential connection to the location for users.

Today, the project has been in use for about a year, and the architects now look forward to hearing from users. Post-occupancy feedback from IIT Gandhinagar validates that the project brief has been delivered and that the outcome corresponds to the objectives set at the outset.
Architects can tend to pronounce verdict on completed projects in isolation of any project’s core- constituency: its users. Here, in this case, in the words of the IIT team responding to the project after its completion, ‘everything discussed at the outset was addressed’. The project has elicited a positive response from the extended IIT Gandhinagar community. That, to me personally, means a lot. Neeraj Manchanda

Sections and Elevations

IIT Gandhinagar Guest house facts
Comprehensive Architectural Consultancy: Neeraj Manchanda Architects Partner in charge : Neeraj Manchanda Project Architects: Zia Jehanzeb, Tanvi Verma, Chirag Batra, Siddhartha Babbar, Sharmishtha Agarwal, Rahul Singh Ranjan Photographer: Amit Pasricha and Neeraj Manchanda Architects Landscape Design: M/S Eco-Design Structural Engineering: M/S TPC Technical Projects Consultants Pvt. Ltd. MEPF: M/S dbHMS, M/S Jhaveri Associates GRIHA Certification: M/S Kalpakrit Survey: M/S ABM Engg & Surveyors Covered Area: 9850 sq.m
About the Firm and its Founder
Neeraj Manchanda Architects was established in January 1990. Its founder, Ar Neeraj Manchanda, had previously worked with Architect Joseph Allen Stein and later led the shelter group of the Development Alternatives. During his association with the latter, he designed its headquarters using raw earth, the first of its kind in Asia. His involvement with development initiatives and collaboration with village communities led to him identifying himself as an architect with a development goal , eventually shaping the ideology of Neeraj Manchanda Architects.
It has always been about trying to make a positive change for the people we design for, always about location centricity; in our body of work, you would find no consistent pattern. It is always in response to the location. Neeraj Manchanda
The firm rejects notions and values that tie them to a stylistic expression. Instead, their design ethos revolves around being location-centric and enriching the user’s life in a manner the design could afford.
Megha Pande
- Architects in Delhi , Architects in India , Completed , Gujarat , Indian Institute of Technology Gandhinagar , Institutional , Neeraj Manchanda Architects
Share your comments Cancel reply
This site uses Akismet to reduce spam. Learn how your comment data is processed .

Beyond Design: Challenges and Opportunities in the Indian Architectural Profession
Vinod Gupta, of Opus Indigo Studio reflects on the evolution and challenges of the Indian architectural profession, emphasizing the need for architects to reclaim responsibilities beyond design to revitalize the industry’s trajectory.

An Architect Eats Samosa
ArchitectureLive! continues with Alimentative Architecture – The fifth in a series of articles by Architect-Poet-Calligrapher H Masud Taj interfacing architecture with food via geometry.

The Stoic Wall Residence, Kerala, by LIJO.RENY.architects
Immersed within the captivating embrace of a hot and humid tropical climate, ‘The Stoic Wall Residence’ harmoniously combines indoor and outdoor living. Situated in Kadirur, Kerala, amidst its scorching heat, incessant monsoon rains, and lush vegetation, this home exemplifies the art of harmonizing with nature.

BEHIND the SCENES, Kerala, by LIJO.RENY.architects
The pavilion, named ‘BEHIND the SCENES’, for the celebrated ITFOK (International Theatre Festival of Kerala), was primarily designed to showcase the illustrious retrospective work by the famed scenic background artist ‘Artist Sujathan’.

Apdu Gaam nu Ghar, Vadodara, by Doro
Doro (a young architectural firm from India) renovate a 150-year-old house in Vemar, Vadodara, Gujarat, to transform it into a warm retreat for its owners, who are based overseas.

Integrated Production Facility for Organic India, Lucknow, by Studio Lotus
The Integrated Production Facility for Organic India in Lucknow is a LEED Platinum-rated development designed for production, processing, and administrative functions for the holistic wellness brand. The design scheme incorporates local influences to create a sustainable environment, featuring a sprawling campus.
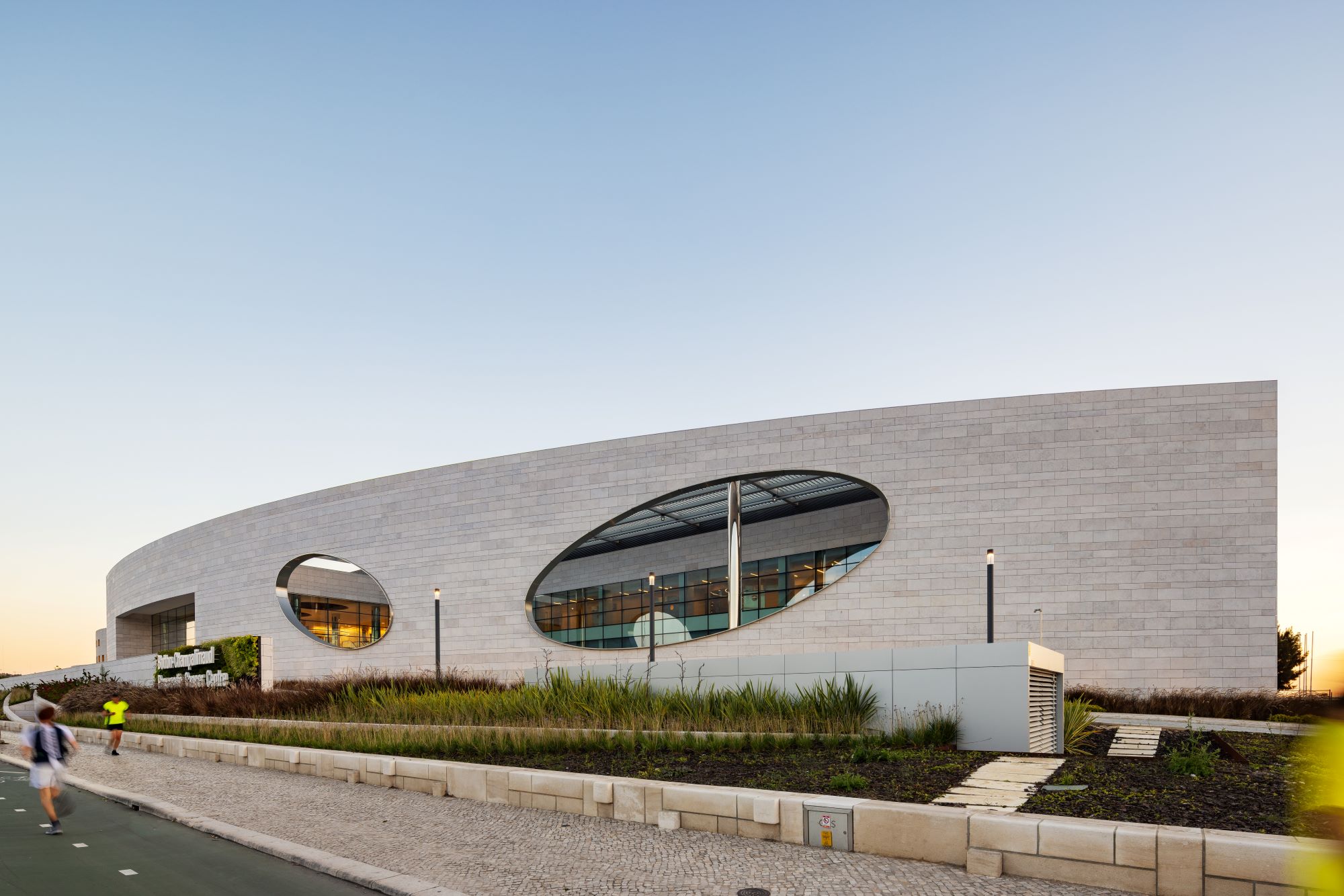

Botton-Champalimaud Pancreatic Cancer Centre, Lisbon, by Sachin Agshikar, HDR, and Joao Nuno Laranjo
The Champalimaud Foundation expanded its Cancer Research Centre in Lisbon into a pancreatic cancer hospital, 14 years post-construction by architect Charles Correa. Sachin Agshikar, Correa’s associate, led design alongside HDR and local architect Joao Nuno Laranjo.
Ideas in your inbox
Alive perspectives.
Stay inspired. Curious.
- Terms of Use
- Privacy Policy
© ArchitectureLive! 2024
WE ARE HIRING /
ArchitectureLive! is hiring for various roles, starting from senior editors, content writers, research associates, graphic designer and more..
PARTICIPATE /

Academia.edu no longer supports Internet Explorer.
To browse Academia.edu and the wider internet faster and more securely, please take a few seconds to upgrade your browser .
Enter the email address you signed up with and we'll email you a reset link.
- We're Hiring!
- Help Center

Local case study Arba Minch University Department of Architecture and urban planning Course Integrated design 1 Project museum design

Related Papers
Ekhaese Noel
In Third World countries, indigenous building processes could play a more central and functional role in building development than mere nostalgia. This would call for a deeper understanding of the indigenous built form the traditional processes of construction, and the environmental and social functions which it performs. With firsthand experience in Egypt, Oman, India, Iran and Sudan, ALLAN CAIN, FAROKH AFSHAR and JOHN NORTON argue the feasibility of u policy of indigenous building for non-industrial countries in general. They present six case studies from the country of Oman specific elements f the built environment, such as wind-catchers and water supply. These studies are presented in boxes with grey borders.
Ignasio Ngoma
IOP Conference Series: Earth and Environmental Science
Nelson M Siahaan
Traditional architecture is one form of the richness of the Indonesian culture, so its presence makes a symbol of the cultural distinctiveness of the local community in each region. Due to advances in technology made a number of parties to switch to modern architecture. Architecture Regionalism present in an effort to unify the traditional architecture and the modern architecture. Government buildings as a formal building its presence gives significance to the Government of the city, so that this building is present in an effort to express physically-visually in displaying local architecture. This research aims to find the application of Traditional Architecture and Traditional architectural elements the most dominant influence the building of government office buildings in particular the Mayor of Lhokseumawe, which provided the case study at This research. The form of this research is in the form of descriptive qualitative research, the process of collecting data is done by direct ...
International Journal of Education and Social Science Research
Hasanuddin Fatsah
The traditional buildings of an area, including the construction of the Bantayo Podoide Gorontalo traditional building, have their characteristics compared to other traditional buildings. This study examined the construction of the Bantayo Podoide Gorontalo traditional building. This study aimed to examine the construction of the Bantayo Podoide Gorontalo traditional building located in Gorontalo Regency, Gorontalo Province, Indonesia. This study used a qualitative approach and hermeneutical methods to examine the construction of the Bantayo Podoide Gorontalo traditional building. Data collection was carried out by direct observation of the Bantayo Podiide Gorontalo traditional building and interviews with informants as traditional leaders who understand the Bantayo Podoide Gorontalo traditional building. The data were analyzed qualitatively by displaying, reducing the required data, and drawing conclusions. The results showed that the construction of the Bantayo Podoide Gorntalo tr...
MARKA (Media Arsitektur dan Kota) : Jurnal Ilmiah Penelitian
Muhammar Khamdevi
The Anak Dalam tribe (Suku Anak Dalam or Suku Kubu or Orang Rimba) is one of the tribes in Central Sumatra. This tribe still lives simply and depends on nature in the forest. This tribe has its own very simple traditional house, which indicates the earliest vernacular houses in Sumatra, especially in the "Malay" or Malayic-speaking areas of Central Sumatra. However, a comprehensive study of the architectural characteristics of Rumah Godong is still not well available. What are the characteristics of Rumah Godong? Suku Anak Dalam This research uses a qualitative method approach to descriptively analyze case objects in the field. The results of this study provide a description of the architectural characteristics of Rumah Godong.
Matthew Hardy
International Journal of Applied Engineering Research
Antariksa Sudikno
Objective: To study the typology of residential architecture of ethnic Minahasa relation with local knowledge. In order to know the distinctiveness of architectural typology was born from the culture and is the local wisdom of architecture in Talawaan Village. Methode: Using is qualitative-descriptive method by doing field observation in order to get thematic as a unit of study and proactively conduct unstructured interview on resource related to research object. The study unit is taken in a proposive sample by looking at the variables. The results obtained were the residential home was built in 1873 in good physical condition until now. Then the analysis is done verbally in disclosing typology. Findings: The results of the study of typology found several concepts of the existing variables are, the concept of sumpeleng structure on the sloof block, the concept of kalawit structure on the floor beam and the concept of tumongkor structure on the roof. Clearly the concepts and variable is influenced by local culture and is a local knowledge, obtained empirically inherited in the embodiment of the typology in housing architecture of Minahasa ethnic community in Talawaan Village. These findings can enrich the science of architecture in understanding the typology of architectural works with a cultural background. Application: Feedback for government in making the local regulation that the value of local cultural values in producing architectural work of a dwelling house, is a local wisdom in the field of architecture that needs to be considered and preserved. Keywords: Architectural, Typology dwelling house, Minahasan ethnic, Local wisdom, North Minahasa Indonesia
Journal of architecture&ENVIRONMENT
Sherly Asriany
özlem Sagiroglu
RELATED PAPERS
Chemistry – A European Journal
Rama Shakaroun
IEEE Access
Ahmed Abokhalil
Ernesto Nieto
A. Morozovskiy
Biomath Communications Supplement
Nevena Litova
Vesnica Mlinarević
Scientific Reports
Edmon Begoli
Frente Maritimo 8 119 125
Maria Isabel Bertolotti
BMC Geriatrics
Mijanur Rahman
Dunia Ramarli
Revista de Radiodifusão
Luiz Fernando Rodrigues Alves
Deris Sugiawan
Revista Brasileira de Estudos de População
Gabriel Borges
Turkish Journal of Remote Sensing and GIS
Çetin Cömert
Revista De La Universidad Industrial De Santander Salud
Acreditación Medicina
Revista Debates Insubmissos
Karina Azevedo
Chapman & Hall/CRC Financial Mathematics Series
SCIENTIFIC JOURNAL OF TAN TRAO UNIVERSITY
Giang Huong
Analytical methods : advancing methods and applications
Bayden Wood
Journal of Computer Science
Binh Nguyen
Innovations and Advances in Computing, Informatics, Systems Sciences, Networking and Engineering
Tamer Abukhalil
Communications biology
Horst Wenck
Recent Research on Geotechnical Engineering, Remote Sensing, Geophysics and Earthquake Seismology
José Manuel Lattus
RELATED TOPICS
- We're Hiring!
- Help Center
- Find new research papers in:
- Health Sciences
- Earth Sciences
- Cognitive Science
- Mathematics
- Computer Science
- Academia ©2024
Case Study: Vineyard Road Residence by Nick Noyes Architecture

Everyone wins when locally harmonious building materials dovetail with the demands of a modest budget. Napa is largely rural, after all, which suggests a history of humble buildings that provide shelter in the most practical way. The area’s older agricultural buildings had uniform shapes that were economical to build and were made of off-the-shelf materials such as wood and metal. When new houses are constructed, these precedents provide grist for the design mill. Yet while all good architecture elevates the ordinary, it takes a skilled guide to bind the basics into something entirely beyond. These clients turned to Nick Noyes, FAIA, whose San Francisco firm is known for environmentally sensitive designs that work wonders with tight budgets.
You could call the Vineyard Road Residence a starter house, at least in the architectural realm. The young couple had owned the land for years and were living in a small apartment in Sausalito. When they were ready to start a family, they decided to build on this 3-acre property that adjoins a small family vineyard on the west and a larger vineyard on the north. “They wanted something straightforward and simple but with a charm befitting the Napa Valley—something modernized and customized for them,” Nick says. It almost goes without saying that the must-haves focused on fire resistance and environmental and maintenance ease.
One approach to a low-cost floor plan is to create an open main living area with cellular bedrooms around it. Nick drew that concept as linear living and sleeping wings that bend where they connect, following the parallelogram property lines. This canted footprint enabled a central garden courtyard that guides visitors to the front door— they enter between the bedroom wing and a detached garage and guest house for family who visit from Europe. The arrangement creates a village feel that establishes a sense of place on the relatively featureless lot. It also addresses the lot’s unique location, at the cusp of the rural and suburban. Turning its back on a housing development that lies roughly east across the street, the house has a direct relationship to vineyards on the north and west, and to a tree-lined creek that crosses the property on the north side.
Inside and out, the materials balance a minimally rendered design with more animated moves. The driveway passes between two tall cedar fences (a nod to the property’s redwoods and oaks), where the bedroom wing and the garage/guest house partially screen the living wing from the road. Clad in lapped white fiber-cement siding and corrugated galvalume roofs, the volumes are reduced to simple gabled forms befitting the agrarian surroundings.
Only the entry façade is wrapped in dark-stained redwood. “The east side of the main house is a saddlebag zone that on the outside is clad in beautiful redwood that we stained,” Nick says. “As you approach the house, at the entry you’re given a richer material experience.” Inside, this zone is wrapped in a wall of alder wood casework that contains the living spaces’ programmatic functions: a pantry, display shelving, cabinetry that hides a TV, and a board-formed-concrete fireplace. “Essentially, that zone gives you the opportunity to have an area of detail and craft,” Nick says. Alder panels also wrap the sides of the kitchen island, topped with engineered quartz, while standard-issue subway backsplash tiles and flush-panel painted white cabinetry fit out the cooking space.
Other surfaces in the living area were tagged for special treatment, too. “In simple buildings we like to expose the ceiling structure, because you have to pay for it anyway,” Nick says. “We do these beautiful steel tie rods for a sense of detail and scale in the ceiling, and painted wood above that. If you can expose and detail structure in an interesting way, you will get some bang for your buck.”
“We’re always trying to figure out how we can reduce costs in one area and spend some extra money in another,” Nick adds. Another calculated splurge was the steel-and-glass curtain wall on the living room’s gabled north elevation. “It’s a window system from England, which was less expensive than having it made here because they’ve been making steel windows for 400 years,” Nick says. Attached to the outside are steel fins, painted red, that act as vertical sunshades while supplying a dramatic flourish both inside and out.
Passive solar strategies were even more important on the long western elevation—the result of positioning the house for views and complying with the watershed setback. To mitigate the harsh late-afternoon sun, the design team attached a steel-and-wood trellis along the length of the house outside the living areas and primary bedroom. It is elegantly, yet thriftily, fitted with a white curtain that can be drawn across to reduce the sun’s glare and keep the house from heating up in the summer. In winter, the lower winter sun warms the interior.
In the primary bedroom, a built-in, leather-covered bench offers a polished place to retreat and look out on the vineyard. This room and its en-suite bath form the knuckle where the main living wing bends toward the bedrooms. “Something had to live in the turn,” Nick says. “It’s the primary bathroom shower and closet that navigate the change in direction there.” They are hidden behind a paneled wall opposite two sinks and a vanity area. The rest of the bath is finished simply with readily available penny and subway tiles. A powder room near the entry contains an off-the-shelf round mirror and is covered in floral wallpaper—“a fun way of really elevating a room like that without spending a ton of money,” Nick says. Throughout, engineered oak floors tie the rooms together.
Moving out past the curtained trellis, a low, board-formed concrete wall defines a gravel courtyard that runs along the house. A counterpart to the indoor dining area, a freestanding wood-and-steel trellis shelters an outdoor table. It looks directly into a gentle slope planted with native cactus, and the family vineyard beyond.
Designed with a close reading of budget, land, and climate, the house is a happy fusion of the standard and distinctive. As such, it succeeds in delivering magic within its means.

Vineyard Road Residence
Napa, California
Architect: Nick Noyes, FAIA, principal in charge; Michael Perkins, project architect, Nick Noyes Architecture, San Francisco
Builder: Tim Agapoff Construction, Calistoga, California
Structural engineer: Duncan Engineering, Mendocino, California
Project size: 3,400 square feet
Site size: 2.9 acres
Photography: Cesar Rubio Photography
Key Products
Bath tiles: American Traditions
Cabinetry: Gary’s Cabinets & Doors
Cladding: James Hardie, stained clear cedar
Cooking vent hood: Modern-Aire Ventilating
Countertop: Caesarstone
Dishwasher: Thermador
Entry doors and hardware: Kolbe, Omnia Hardware
Faucets: Brizo, Hansgrohe
Fireplace: Regency
Flooring: RST
Kitchen tile: Fireclay Tile
Lighting: Barn Light Electric, Hunza, Halo, Tech Lighting, Kaufman, Reed
Lighting control systems: Lutron
Paints, stains: Benjamin Moore
Passage doors: TruStile Doors
Range: Thermador
Refrigerator: Thermador
Roofing: Metal Sales
Sinks: Shaws Classic Apron, Kohler
Toilets: TOTO
Tubs: Hydro Systems Lacey
Vanities: Gary’s Cabinets & Doors
Ventilation: Panasonic
Washer/dryer: LG
Water heater: Bradford White, A.O. Smith
Windows: Milgard, Kolbe, Crittal Steel Windows
Wine refrigerator: Thermador
Case Study: Roxbury House by Desai Chia Architecture
Parti shot: curveball by feldman architecture.

Case Study: Academy Highlands by Risa Boyer Architecture

Case Study: House for a New Beginning by Nielsen:Schuh

The Winners of the 2024 Residential Design Architecture Awards

Case Study: Two Gables by Wheeler Kearns

Pro-File Design/Build: The Raleigh Architecture Company + Raleigh Construction Company
Parti shot: silver cloud by studio b.
Slicing across a rocky ridge where two valleys converge, Silver Cloud accommodates a young family and its many passions and…
Remote Work Trends Post Pandemic
The COVID-19 pandemic created dramatic changes in the share of people working from home, which has remained elevated even after…
Building Material Prices Continue to Rise in March
Inputs to residential construction, goods less food and energy, increased for the fifth straight month, according to the most recent…
Pro-File Build: Shoberg Homes
With its growing portfolio of high-end houses in and around Austin, Shoberg Homes has established itself as one of the…
Case Study: Barrera House by Cotton Estes Architect
We all have a different idea of what our last, best house might look like and where it might be.…
- Hispanoamérica
- Work at ArchDaily
- Terms of Use
- Privacy Policy
- Cookie Policy
- Case Study Houses
Case Study Houses: The Latest Architecture and News
Foster + partners reimagines william pereora's television city in california, united states.

Foster + Partners, l ed by Normal Foster, has just been selected to reimagine the Television City studio complex in Los Angeles, following a global competition. The project involves the restoration of William Pereira’s iconic 1952 buildings and the transformation of the 25-acre site into a low-rise multi-modal campus and draws inspiration from the Los Angeles’ renowned Case Study Houses. The campus will feature new sound stages, production offices, creative workspace, and retail surrounding its perimeter.

- Read more »
Defining Afro-Contemporary Homes: The Role of Case Study Houses

The home is a fundamental expression of architectural movements within the fabric of a city. As one of the smallest typologies, it is the simplest canvas to exhibit the design ethos of any particular era. African cities have continuously negotiated the meaning of their residential dwellings, from traditional architecture to colonial architecture, and the influx of post-colonial modern architecture. Vernacular architecture explored homes with spatial patterns rooted in cultural dexterity, envelopes built with indigenous materials and forms, endowed with traditional motifs. These were in stark contrast to colonial homes that featured a range of imported architectural styles across the continent, neglecting their climatic and cultural contexts while amplifying social class.

How Did Materials Shape the Case Study Houses?

The Case Study Houses (1945-1966), sponsored by the Arts & Architecture Magazine and immortalized by Julius Shulman ’s iconic black-and-white photographs, may be some of the most famous examples of modern American architecture in history. Designed to address the postwar housing crisis with quick construction and inexpensive materials, while simultaneously embracing the tenets of modernist design and advanced contemporary technology, the Case Study Houses were molded by their central focus on materials and structural design. While each of the homes were designed by different architects for a range of clients, these shared aims unified the many case study homes around several core aesthetic and structural strategies: open plans, simple volumes, panoramic windows, steel frames, and more. Although some of the Case Study Houses’ materials and strategies would become outdated in the following decades, these unique products and features would come to define a historic era of architectural design in the United States.
Modern, Low-Budget and Easy to Build Living Spaces: the Case Study House Program
.jpg?1553197408)
Between 1945 and 1966, the Case Study Houses program , following the Weißenhof-siedlung exposition, commissioned a study of economic, easy-to-build houses. The study included the creation of 36 prototypes that were to be built leading up to post-war residential development. The initiative by John Entenza, editor of Arts & Architecture magazine, brought a team to Los Angeles that featured some of the biggest names in architecture at the time, including Richard Neutra , Charles & Ray Eames, Pierre Koenig, and Eero Saarinen , among others.
The program's experiment not only defined the modern home and set it apart from its predecessors, but it also pioneered new construction materials and methods in residential development that continue to influence international architecture to this day. Take a detailed look at some of the program's most emblematic work together with recommendations for facing contemporary challenges.
When Minimalism Gets Extravagant: A Virtual Look at the Case Study House 17(2)
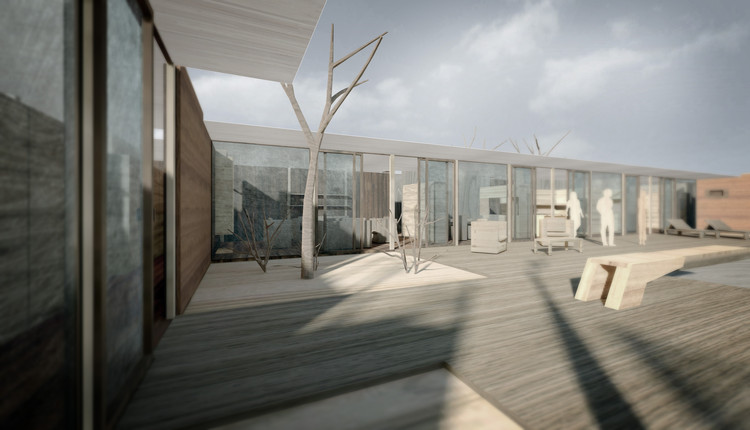
Arts & Architecture ’s Case Study House program was supposed to be about creating replicable, affordable designs for post-war living—stylish but modest homes for young families on a budget. And then came house #17(2).
To be fair, this house was designed for real clients, with specific and ambitious requirements. The Hoffmans had four children, a household staff, and an art collection. So this was never going to be just another suburban three-bedroom.

A Virtual Look Into J R Davidson's Case Study House #11
The editorial notes on Arts & Architecture ’s 11th Case Study House set out the “basic principles of modern architecture”: an emphasis on “order, fitness and simplicity.” Livability and practicality are key, and “sham” is frowned on. As with other houses in the series, this design by JR Davidson adheres to these goals with clean, horizontal lines, an open floor plan, and integration of the outdoor space.
It’s a modest, compact home, less high-concept than some of the other houses in the programme—no indoor plantings or reflecting pools; no complicated backstory for the imagined clients (think of the next two, #12 and especially #13 )—but arguably more successful in providing a model for the average American home. Its value doesn’t depend on dramatic landscaping or views, but on thoughtful design and attention to solving everyday problems. Walking through Archilogic ’s 3D model reveals the elegance of Davidson’s approach.
A Virtual Look Inside Case Study House #10 by Kemper Nomland & Kemper Nomland Jr
The tenth Case Study House wasn’t actually intended for the Arts & Architecture programme. It was added on its completion in 1947, to fill out the roster, as many houses remained unbuilt. Clearly, the Nomland design earned its place on the list, having many features in common with other Case Study homes and, most importantly, meeting the stated aims of economy, simplicity, new materials and techniques, and indoor/outdoor integration. The different departure point, however, can be seen in the layout. Whereas Case Study homes were designed primarily for families, this plan is for “a family of adults”—which is to say, a childless couple.
The World's First Freeform 3D-Printed House Enters Development Phase

WATG Urban's first prize design for The Freeform Home Design Challenge in 2016 is now moving one step closer to becoming a reality. Since winning the competition, WATG 's Chicago office has been developing the winning design, dubbed Curve Appeal, alongside Branch Technology . Curve Appeal is now undergoing the "wall section testing, research and development phase" with an anticipated goal of breaking ground later this year. This revolutionary project could change the way we construct complex, freeform structures.

A Virtual Look Inside Case Study House #7 by Thornton M Abell
The seventh house in the Arts & Architecture Case Study program was built with real clients in mind: a family of three with creative hobbies. The result, designed by Thornton M Abell , is a flexible home with a distinctive functional character.
The house divides neatly into three separate areas: to the left of the entrance, working spaces make up nearly half of the full floorplan, with living and sleeping areas off to the right and extending forward into the garden. Sliding panels between the roomy central reception/dining area and the cozy living room create the option of privacy or extra space, as required, with the terrace and splash pool beyond offering further possibilities for summer entertaining. A small planting area beside the sliding door blurs the line between indoors and out.
A Virtual Look Inside Case Study House #4, Ralph Rapson’s "Greenbelt House"
The fourth house in Arts & Architecture ’s Case Study program departed from the trend with a noticeably more introverted design. Intended for a modestly sized urban lot, rather than the dramatic and expansive canyon or forest locations of so many other Case Study homes, it couldn’t borrow drama from the landscape, nor would the residents welcome curious glances from their close neighbors—so the house looks entirely inward.
Rapson called his design the “Greenbelt House” for the glass-covered atrium that divides the living and sleeping areas. In his original drawings and model, as in Archilogic ’s 3D model shown here, this strip is shown filled with plant beds in a striking geometric pattern. However, Rapson imagined that it could be put to many uses, according to the residents’ tastes: a croquet court or even a swimming pool could find their place here. This “brings the outdoors indoors” rather more literally than, for instance, Richard Neutra ’s expansive, open-door designs.
A Virtual Look Inside the Case Study House #23A by Killingsworth, Brady & Smith
Only three of the Arts & Architecture Case Study Houses were built outside Los Angeles , and those three formed a united concept. The Triad Houses in La Jolla, a seaside suburb of San Diego , share a single driveway, motor court, and design vocabulary, while being created to meet different needs.
In keeping with the Case Study mission, all three houses used open-plan design, affordable modern materials (such as aluminium and concrete with wood frames), and plenty of glass to create a fresh and open mood. The emphasis was on strong geometric forms, careful detailing, horizontal lines (with perfectly flat roofs) and – this being the Californian coastline – dramatic views and outdoor living space, creating the illusion of more interior space than was actually present.
AD Classics: The Entenza House (Case Study #9) / Charles & Ray Eames, Eero Saarinen & Associates

Nestled in the verdant seaside hills of the Pacific Palisades in southern California, the Entenza House is the ninth of the famous Case Study Houses built between 1945 and 1962. With a vast, open-plan living room that connects to the backyard through floor-to-ceiling glass sliding doors, the house brings its natural surroundings into a metal Modernist box, allowing the two to coexist as one harmonious space.
Like its peers in the Case Study Program, the house was designed not only to serve as a comfortable and functional residence, but to showcase how modular steel construction could be used to create low-cost housing for a society still recovering from the the Second World War. The man responsible for initiating the program was John Entenza , Editor of the magazine Arts and Architecture. The result was a series of minimalist homes that employed steel frames and open plans to reflect the more casual and independent way of life that had arisen in the automotive age.[1]

A Virtual Look Inside the Case Study House #3 by William W Wurster & Theodore Bernardi
The third Arts & Architecture Case Study House has a noticeably different sensibility to that of many of the other designs in the series. While equally engaged with the goal of maximizing enjoyment of the natural surroundings, in this design the architects show more concern for privacy and protection.
The approach from the street is somewhat forbidding; aluminum siding presents an impenetrable front. Besides the front and garage doors, the small, high kitchen windows are the only visible openings, though it is possible to peer over the fence of grape stakes into the children’s private garden.
A Virtual Look Inside the Case Study House #2 by Sumner Spaulding and John Rex
The second house in Arts & Architecture magazine’s Case Study Houses program shows the hallmarks of the series: an emphasis on light-soaked living areas, indoor-outdoor living, strong horizontal lines dominated by a flat roof, and so on. It is distinguished, though, by particularly creative details linking the indoor and outdoor areas, and by a strong awareness of function.
A Virtual Look Into Richard Neutra's Case Study House #20, the Bailey House
The Bailey house—one of Richard Neutra ’s four Case Study designs for Arts & Architecture —forms one of five Bluff houses, standing high above the ocean. The brief was to create a low-budget home for a young family, with just two bedrooms, but offering the possibility of expansion as time went by (which did in fact transpire; additional Neutra-designed wings were later built).
Neutra employed the same indoor-outdoor philosophy that can be seen at work in his unbuilt Alpha and Omega houses, using large sliding glass doors to create light and a visual sense of space, as well as ensuring that the house physically opened up to, as he put it, “borrow space from the outdoors.” With this sunny Californian ocean-view setting, it made perfect sense to use the back garden and terrace as living and dining room.
A Virtual Look Inside the Case study house #12 by Whitney R Smith

In designing his (unbuilt) house for the Arts & Architecture Case Study program , Whitney Smith, like Richard Neutra , prioritized the connection to outdoor space. His motivation, however, was more specific than a desire to extend the living area of a small house. Rather, he wanted to create a highly personal space, geared to the passion of his hypothetical client. Seeing conventional plans as a straitjacket for residents who craved appropriate working space within their home (be it a sewing studio or a photography darkroom), he aspired to fit this house to the needs of a keen horticulturist.
A Virtual Look Into Richard Neutra's Unbuilt Case Study House #13, The Alpha House
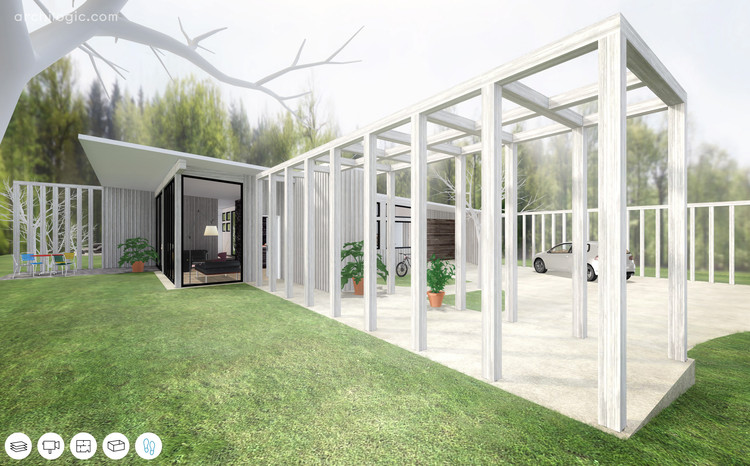
Of the four homes designed by Richard Neutra for the Case Study Houses program, post-war thought experiments commissioned by Arts & Architecture , only one was ever realized. In the imaginary village of the program's many unbuilt homes, next to #6, the Omega house , stands #13, named Alpha. Archilogic ’s 3D model gives us a unique chance to experience this innovative concept home.
Each of Neutra’s projects was designed for a family of five, and each reveals his psychoanalytic approach to architecture, in which the house itself is an intimate part of family relationships, as important as the personalities involved. (Neutra was personally acquainted with Freud, and a committed follower of birth trauma theorist Otto Rank.) Underlining this Freudian view, his imaginary clients are not just neighbours—they are related; Mrs Alpha being sister to Mrs Omega.
A Virtual Look Into Mies van der Rohe's Core House
Architecture depends on its time. It is the crystallization of its inner structure, the slow unfolding of its form. – Ludwig Mies van der Rohe
In 1951, Mies van der Rohe designed the Core House, a participative design structure which could be completed by its inhabitants.
This flexible model challenged certain architectural concepts, explored new industrial technologies, and proposed a modular system to improve the quality and affordability of housing.

IMAGES
VIDEO
COMMENTS
In this community, land is shared in common and each resident owns a building circle where a house can be built, says Steve Hoedemaker, AIA, whose firm, Hoedemaker Pfeiffer, was hired to design the project. The compact 2,500-square-foot main house and 1,975-square-foot guesthouse have shed roofs, Douglas fir windows and doors, hemlock ceilings ...
case study dengfenglai guest house • • • • • • • • LOCATION ADDRESS: ZHOUSHAN, ZHEJIANG, CHINA Architects: ZX STUDIO Location: Zhoushan, Zhejiang, China Category: Hostel Area: 400. ...
Moxon Architects converts trio of highland outbuildings into guesthouse and artist's studio. British studio Moxon Architects has repurposed a small cluster of 19th-century farm buildings in ...
For proof, look no further than the residence itself. "They have a lot of family, and there are not a lot of places to stay nearby," architect Nicole Migeon, AIA, says. "To make it easy for everyone to visit, they bought this older house on a beautiful property with views of the mountains and river.". Dubbing it the Guesthouse, they ...
The facility has 85 rooms, of various types, including single, double, and special to cater to all guest needs, and can accommodate up to 170 guests at full capacity. The ground floor is designed to maintain seamless continuity between the indoor and outdoor areas, thereby creating visibility and space for social interactions.
Courtesy of Swisspearl. As for the architectural program, the main volume, situated closer to the water, houses a large two-story hall. On the other side, in a central area, are the kitchen and ...
From its humble inception as an initiative to feed, shelter and protect stray cows otherwise intended for slaughter, this expanse at Pavapuri in Rajasthan has grown into a large religious campus ...
Architects: Plan21. Area: 1200 m². Year: 2016. Photographs: Akira Ueda. Text description provided by the architects. This house is a pair of architectures where the main house and the guest house ...
The Yamamura Tazaémon House, now owned by Yodogawa Steel, has been renovated after damage caused during the Great Hanshin-Awaji Earthquake in 1995. It is a delight that the guesthouse is still so natural. Working off Frank Lloyd Wright's principles of organic architecture feels wonderfully open and modern even today after over 90 years.
Oak View, CA. 2,120 SF. For this project — located on the site of a replica of Rodney Walker's iconic Case Study House #16 that was built by the renowned architect's son — TGA designed a guest house and garage that pays homage to the nearby masterpiece while establishing a distinctive architectural presence of its own. Blackened steel ...
Designed as a flexible compound for overnight guests, the guest house maximizes volume, light and privacy on a 500 square meters urban corner plot. The building has been designed as an art of modernism with the use of colours and shade. The architect himself has taken this building as a canvas that needed to be painted, polished and coloured.
Four Modern Guest Houses To Inspire Your Design. 1. Waverley. The "back house" that was designed as a part of the Waverley residence is a perfect example of a structure that serves multiple purposes, and takes advantage of a special opportunity with this double-lot site. On the one hand, a portion of the structure is reserved specifically ...
Case Study: Presidio Heights Residence by Nick Noyes Architecture. Not far from the Presidio—a national park and Historic Landmark District at the foot of the Golden Gate Bridge—San Francisco's…. 16 Shares. S. Claire ConroyFebruary 1, 2024. CASE STUDIES, RENOVATION, URBAN. December 21, 2023.
Nestled in the Pacific Palisades neighborhood of Los Angeles stands the Eames House, also known as Case Study House No. 8. It is more than just a work of mid-century modern architecture; it's an enduring testament to the design sensibilities and philosophies of Charles and Ray Eames, the husband-and-wife team who not only designed it but also called it home.
case study college of architecture . ... minimum-10` by 10` average-12` by 12` maximum-14` by 16` study room guest room-it is a room for guests ... concept domestication of rain forest concealing it from view. construction of modernism merged structure bardi house/glass house case study 46. first floor plan 1. entrance 2. library 3. ...
February 13, 2023. Designed in a vocabulary inspired by location, the IIT Gandhinagar Guest House by Delhi-based Neeraj Manchanda Architects provides an attractive physical environment to the Institute's guests, visiting faculty and scholars. Megha Pande from ArchitectureLive! interacted with the firm's founder and managing partner, Neeraj ...
Completed in 1949, the Glass House was the first design Johnson built on the property. The one-story house has a 32'x56' open floor plan enclosed in 18-feet-wide floor-to-ceiling sheets of glass ...
Desktop study guest house. It is a desktop study of guest house Hope you would enjoy the presentation. 2. Guest House 2. 3. Category: National 3. 4. • Location : Rajasthan, India • Architects : Sanjay Puri and Nimish Shah • Firm : Sanjay Puri Architects • Site area : 3000m2 • Completed : 2011 Sanjay Puri Architects 4. 5.
2.8 COMPARISON MATRIX OF CASE EXAMPLES (STUDENT CENTERS) Table 2: Matrix of Comparison of Case Examples of Student Centres. Source: Author Student Housing Design, Sector-38, Chandigarh
Architecture & Urban Planning Integrated design 1 PROJECT POTENTIAL The site is situated at a good location for such cultural centre. It can be easily accessed from the main road by vehicle and pedestrians. It has a good infrastructural facilities like; Electric line Drainage line Phone line etc. Has its own guest house for incoming tourists ...
WHAT ARE THE CURRENT STANDARDS FOR GUEST HOUSE Classification of accommodation Rooms Family run hotels, guest houses <25 Independent hotels, Country houses 50-80 Budget inns, Lodges 80-120 Suburban hotels, Airport hotels 120-200 Resort hotels 200-300 Luxury hotels, Boutique hotels 150-250 City centre convention hotels 300-500 Integrated Resort ...
These clients turned to Nick Noyes, FAIA, whose San Francisco firm is known for environmentally sensitive designs that work wonders with tight budgets. You could call the Vineyard Road Residence a starter house, at least in the architectural realm. The young couple had owned the land for years and were living in a small apartment in Sausalito.
Arts & Architecture 's Case Study House program was supposed to be about creating replicable, affordable designs for post-war living—stylish but modest homes for young families on a budget ...